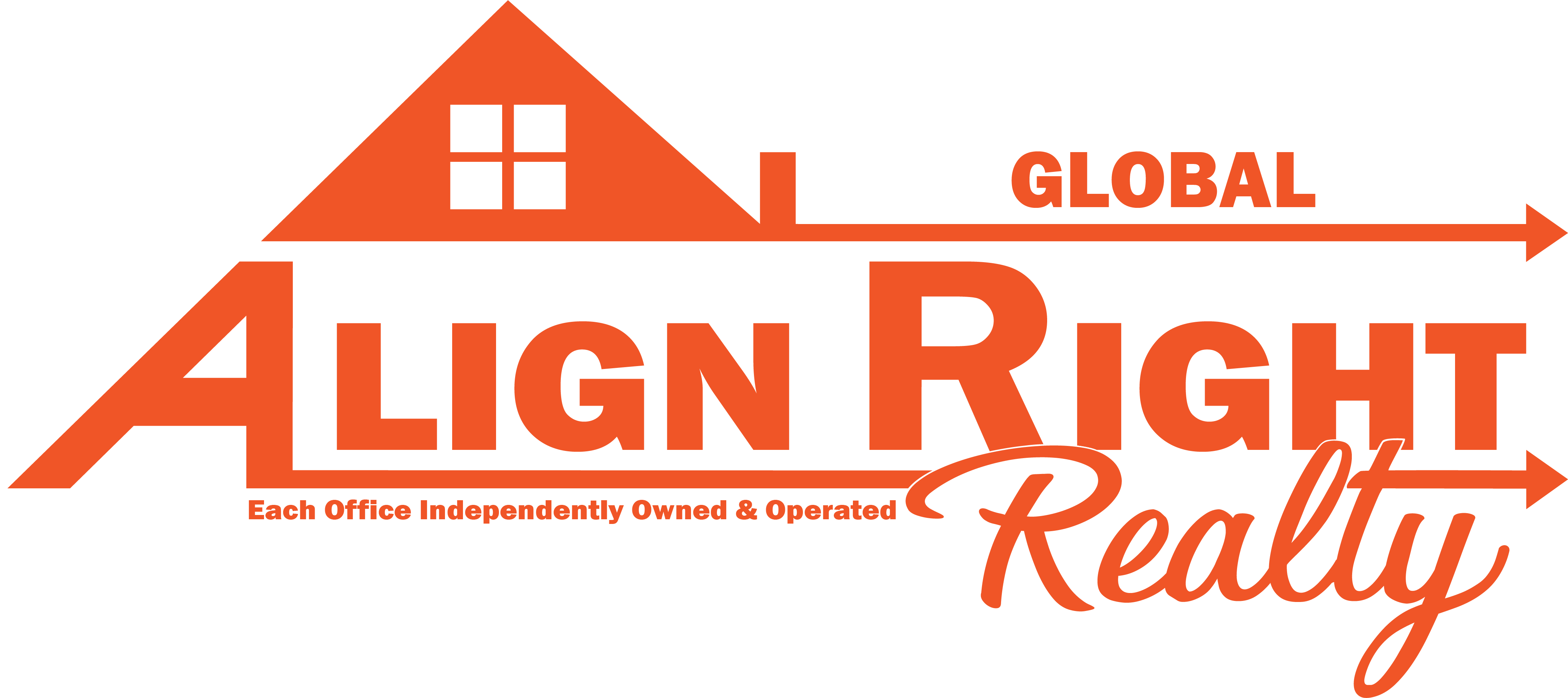 Courtesy: CENTURY 21 CARIOTI
Courtesy: CENTURY 21 CARIOTI
This Designer 2019 home boasts over 4,000sq ft, 6 bedrooms, 4 Bathrooms and panoramic water views from the rear of the home. Built with every upgrade possible, this property is truly impressive. The Master Bedroom en-suite with oversized shower and walk in closet along with three additional bedrooms are located on the first floor. The large open airy foyer leads to a spacious formal dining area and overlooks the bright light filled Great room and kitchen. The entire back of the home is adorned with sliding glass doors overlooking a large paved screened porch, fenced lush yard and sweeping water views. A Chefs Kitchen with enormous pantry is finished with quartz countertops, range hood, built in oven, microwave and farm sink. A sizeable laundry room with sink and convenient built in drop zone for coats, shoes etc. round out the first floor. Upstairs you will find incredible entertaining space. A recreation room connects directly to a theatre/family room also with water views. Two additional spacious bedrooms along with another full bath.
Just some of the upgrades in this home include:
200FT NIGHT VISION 16 CHANNEL SECURITY SYSTEM,
GLASS PAINED FRONT DOOR,
PAVER DRIVEWAY,
ELECTICAL OUTLETS IN CLOSETS,
PREMIUM LOT AND WATER VIEWS,
UPGRADED KITCHEN HARDWARE,
DESIGNER SPRAYED 8FT INTERIOR DOORS THRUOUT,
OVERSIZED MEDIA/INTERNET CABINET,
BUIILT IN FIRE PIT,
HIGH END WOOD FLOATING LAMINATE,
ALUMINUM FENCING,
CONCRETE GARBAGE WALKWAY AND STORAGE
O5984342
Residential - Single Family, 2 Story
6
3 Full/1 Half
2019
Osceola
0.2
Acres
2
Block
Loading...
The scores below measure the walkability of the address, access to public transit of the area and the convenience of using a bike on a scale of 1-100
Walk Score
Transit Score
Bike Score
